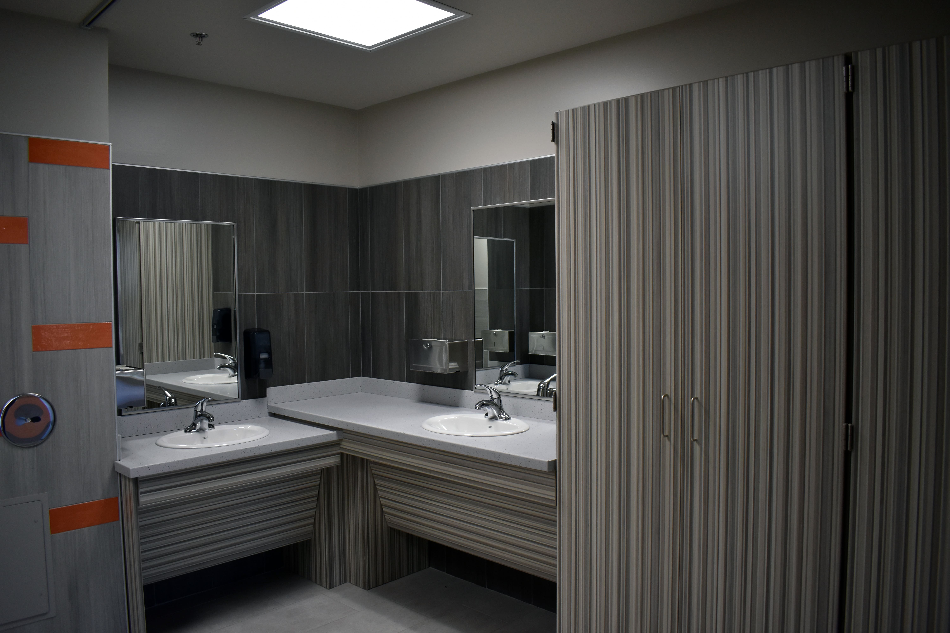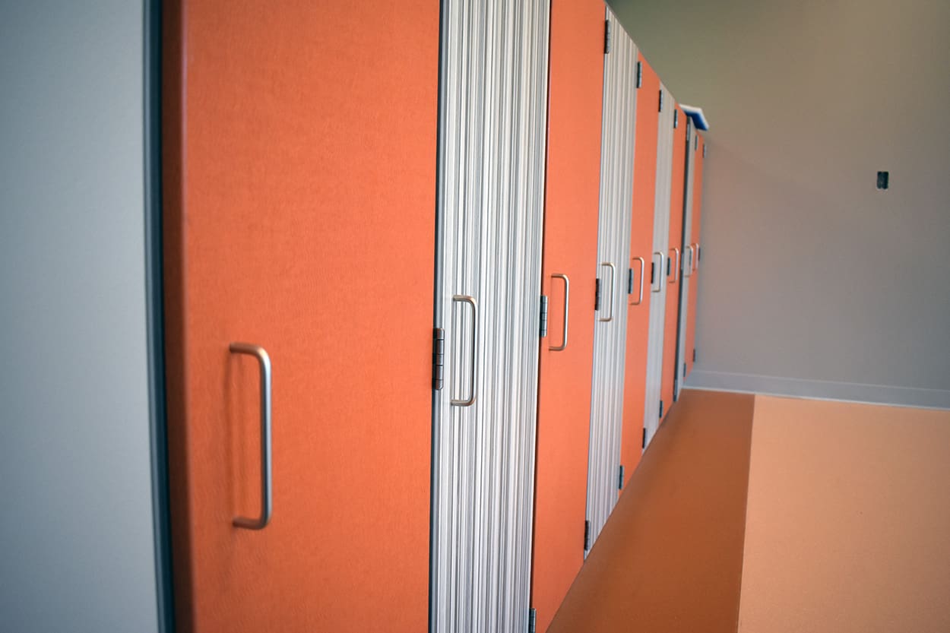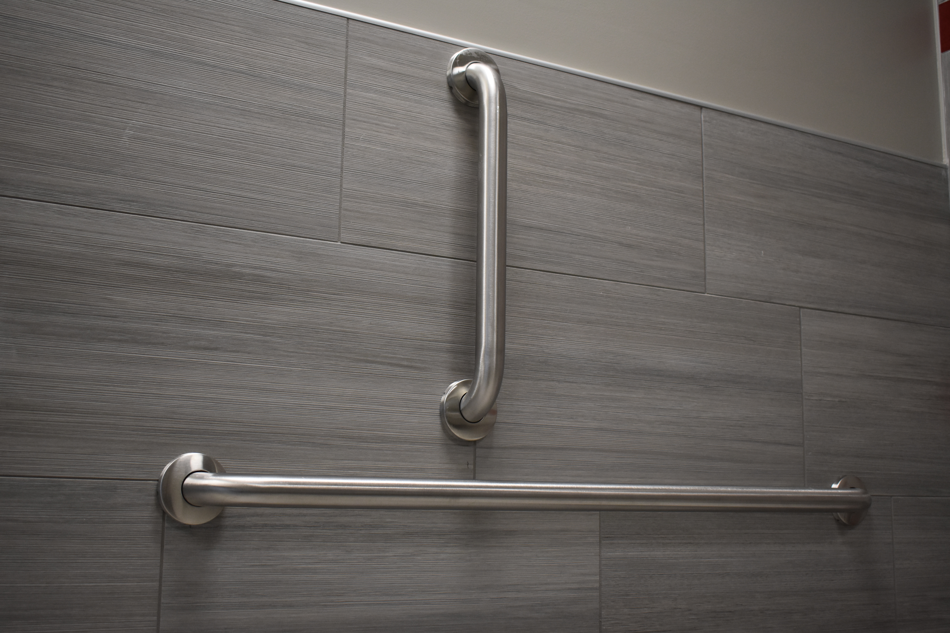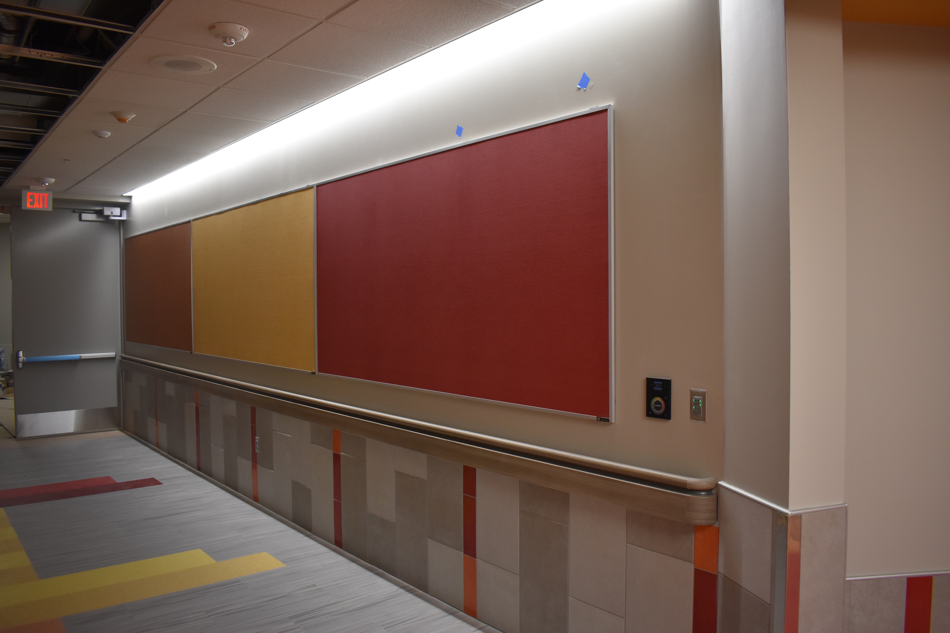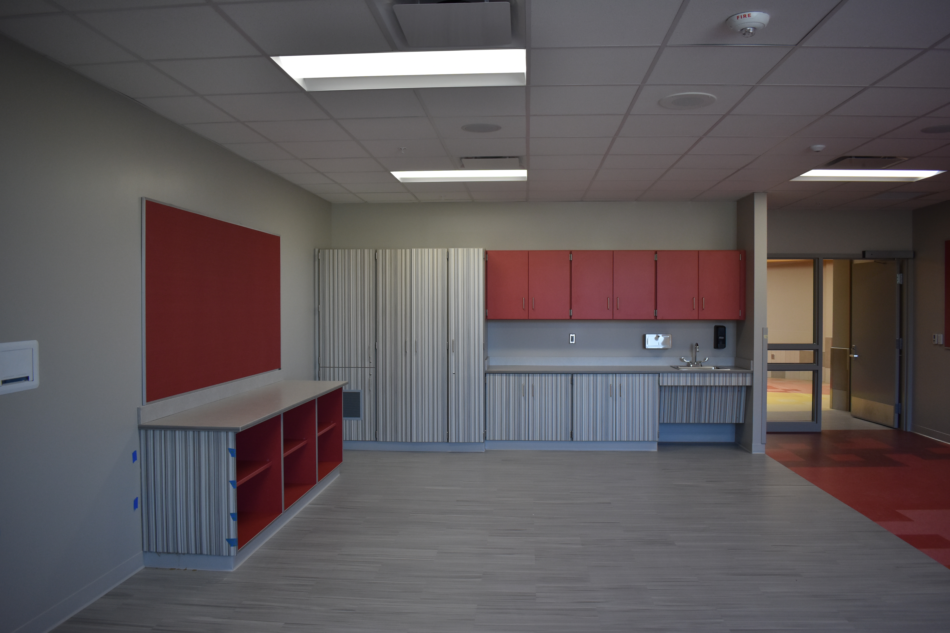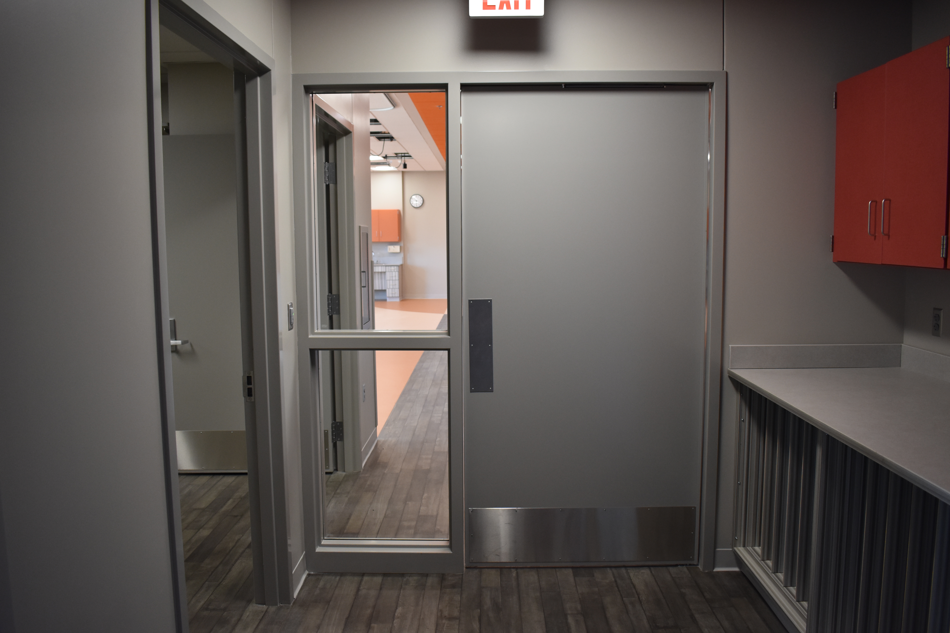With handicap accessibility throughout the building, multi-sensory classrooms, and a therapy pool, this 45,000-square-foot building was designed and created to cater to the needs of the JP Lord students. The school has eight classrooms, a cafeteria, auditorium, a library, outdoor playground, a gym, an art room, and a music room. Designed by BCDM Architects and built by Darland Construction, this amazing facility is one-of-a-kind.
